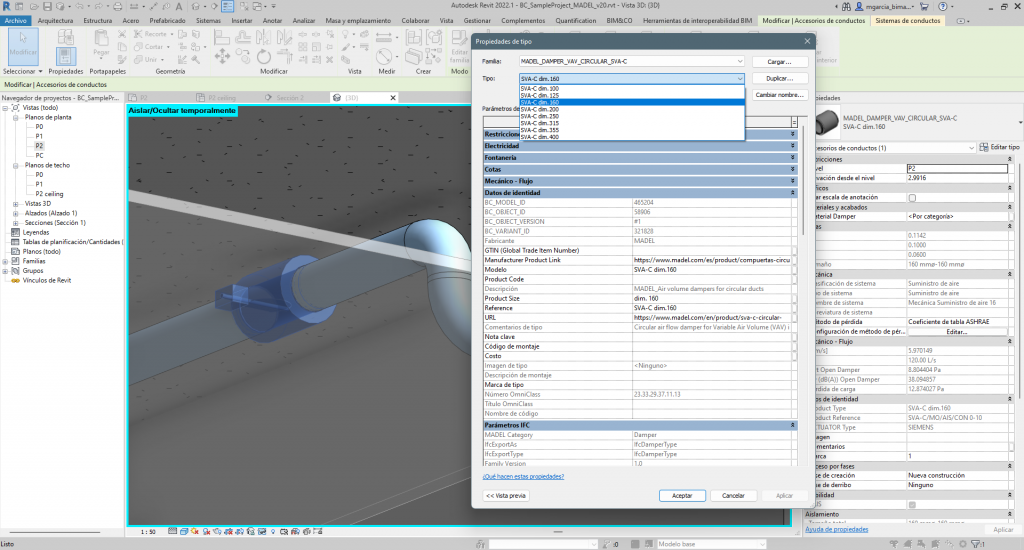The TraceParts and BIM&CO partnership allows manufacturers to publish on the TraceParts platform, directly from the tools developed by BIM&CO, at no additional cost.
The manufacturer of air distribution, regulation and control elements Madel benefits from this partnership to publish its products in CAD and BIM formats on both platforms, saving time and reducing costs.
Discover the details of this partnership, and especially the process of exporting Madel’s BIM files to Traceparts.
BIM&CO and Traceparts partnership to make life easier for manufacturers
Today, construction manufacturers, such as Madel, have to provide a lot of data to the various construction trades. The multitude of geometric formats and product data required make the creation and maintainability of these elements complex. Faced with these needs, processes are often duplicated, generating additional project management costs, and the time to market for product data is extended.
To meet these challenges, TraceParts and BIM&CO have chosen to join forces, allowing manufacturers who wish to model their products and distribute them in a multitude of BIM and CAD formats using a single process.
 Baptiste MULLIE, CEO of BIM&CO comments: “BIM&CO‘s content management solutions allow BIM models to be converted into CAD on the fly, via a completely transparent process. Manufacturers will be able to centralise their library and structure the digital publication of all their products in a single workflow. This simplified solution saves time, but more importantly, it saves money, as the distribution on TraceParts.com is completely free for our current and future customers!”
Baptiste MULLIE, CEO of BIM&CO comments: “BIM&CO‘s content management solutions allow BIM models to be converted into CAD on the fly, via a completely transparent process. Manufacturers will be able to centralise their library and structure the digital publication of all their products in a single workflow. This simplified solution saves time, but more importantly, it saves money, as the distribution on TraceParts.com is completely free for our current and future customers!”
Madel, a supplier of HVAC products, is one of those manufacturers that aims to create and distribute its products both in CAD files for industry and in BIM files for construction.
Already working with BIM&CO, the manufacturer Madel now has access to the TraceParts partnership. This allows it to generate its CAD files in more than 25 formats (STEP, SOLIDWORKS, CATIA, AutoCAD 3D, Revit, Inventor, etc.), based on BIM&CO’s BIM files, thanks to the combination of TraceParts and BIM&CO technologies. By unifying its CAD and BIM creation and maintenance process, as well as its publication process, Madel benefits from true operational efficiency and cost reduction. This partnership also allows Madel to address a wider distribution network of +4.7 million users.
Are you an engineer, architect, builder or project manager who wants to use Madel objects? Don’t wait any longer to download them!
Exporting Madel BIM files to Traceparts, in concrete termss
What is the process of exporting Madel BIM files to Traceparts?
Concretely, a Revit model has been made for each Madel object, which can contain hundreds of references. Since the modeling for Madel was done natively, this allows the geometry to be adapted to the right variant and its dimensions.
In addition, the Revit software allows a SAT export of a reference. Once all the variants have been generated in SAT, an Excel file is created, allowing several things to be done:
- A link between the SATs and the names of the variants, which is useful for Traceparts.
- All the object information contained in the file, including technical data, dimensions, document names, URL links, etc.
- Displaying different information or not on Traceparts.
After that, the models and this Excel file are put together in a zip file, which is sent directly to Traceparts. The Traceparts and BIM&CO APIs communicate with each other to send this ZIP to the Traceparts object editor and create a new object.
Traceparts technology then creates an object with all this information. The object’s variants are present, the documents and visuals recovered, the technical data as well.
Finally, this technology allows, from the SAT for each variant, to generate more than 40 different file formats: Solidworks, Inventor, Autocad, STEP, etc.
Are you a manufacturer who wants to distribute your objects in CAD and BIM format? Talk to one of our experts!


